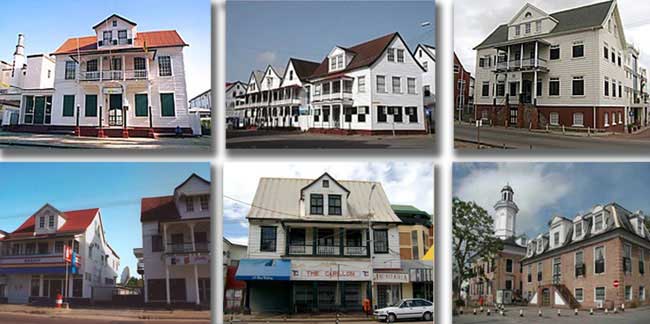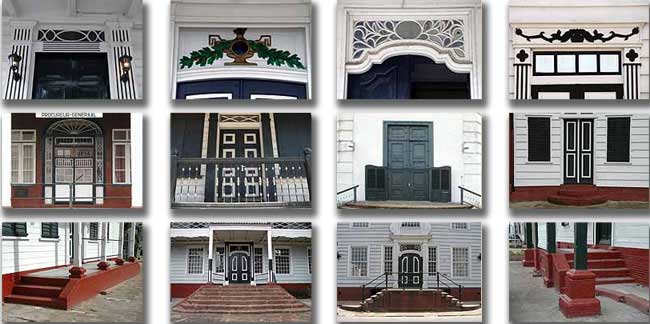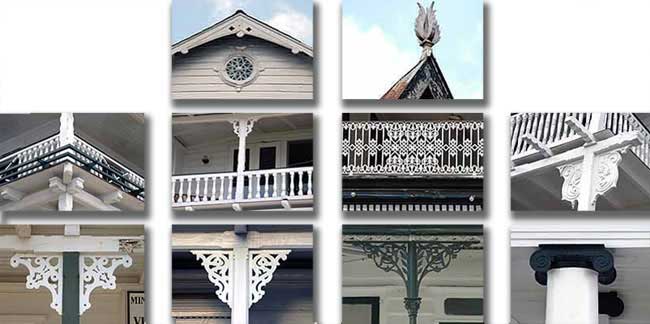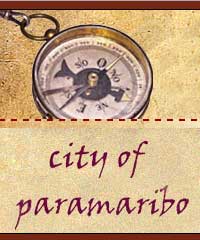The unique feature of the historic inner city of Paramaribo (Unesco World Heritage) is the simplicity and uniformity of its very symmetrical architecture. This is the result of building with wood, the most prominent natural, local product, in a relatively isolated area. It is not architecture of renowned architects, but one of craftsmen. These builders had no other architecturally interesting cities in the area where they could pick up new ideas. That is why there are so few grand building monuments in Paramaribo. That is not such a pity; the unique characteristic of the city actually is the unity that is shaped by rhythm of the simple buildings.
Wooden buildings
Due to the rapid expansion in the past, the inner city is mainly built in wood. Brick was not only expensive, building in brick was slower and probably the factory could not keep up with the orders. In addition to bricks, these works also had to manufacture flat tiles and pan tiles for the roofing. The knowledge of building in wood was brought to the country by carpenters working on board the ships that came to Suriname and by migrants from the Moravian Church who settled in Suriname.
At first sight there seems to be a wide variety of wooden houses in the inner city. But upon closer examination there are fixed values and just a few standard profiles to be distinguished. The Surinamese wooden houses have a conveniently arranged rectangular pattern as a base. Brick stoops lead to a symmetrical façade of white, horizontal boards. The high roofs with one or more dormers face the street. The doors, shutters and louvers are painted in serene dark green colors.
Symmetry in the lines
Most houses have a brick foundation on top of which a wall is laid that is some layers of dark (red) painted brick high or short base blocks made in brick. They support the floor beams, aided by a base block in the center. The bottom board was always profiled in earlier days: every carpenter had his own profiles and could in that way give his own signature to the building.
The symmetry that is used enhances the harmonious atmosphere that emanates from the buildings. This symmetry usually starts with a double door in the axis of the facade, with an equal number of bays to both sides that have windows with shutters. The symmetry is repeated in the upper floors, where the bays are only marked by sliding windows, louvers or wooden shutters.
The high roofs contribute to an aura of distinction. The roofing materials used in the first centuries required a steep slope: pinna leaves, wooden shingles, slate, pan tiles and various types of flat tiles. Only with the introduction of the galvanized zinc roof around 1870 it became possible to construct flatter roofs. This led to a different construction used every now and then: a rectangular facade behind which a roof slightly sloped to the rear. The impression though, was that of a flat roof, Today, most roofing is replaced by galvanized corrugated iron.
Colonnade porticos, an influence from the south-eastern states of North America, and balconies are other characteristics of the Surinamese architecture style, although the first balconies only appear in the middle of the 19th century. Before 1850 only small balconies the size of a window or door are seen. Larger balconies were probably built as a sign of prosperity.
Details
It was mainly during the time that the houses were extended with status-enhancing balconies, that the ornaments were introduced. In the details the craftsman could give a house his own touch. In the brick stoops, the stone bases, the panel doors and door frames, the consoles of the profiled balcony posts, the balustrades of the balconies. Less often one can find columns with capitals, arches between the posts and decorated pediments.

By Walther Tjon Pian Gi/Creative consultant/owner Nyukwha
As a theatre performer and activist in the field of culture and media Walther is particularly interested in the way people incorporate arts, culture and religion in their daily lives. Living in different places and travelling (live or from his armchair) teaches him a lot. Walther shares his experiences and reflections through stories and pictures which he then publishes on his blogs www.cityofparamaribo.nl and www.travelpod.com/s/trips/nyukwha. Read more
Pictures: Nyukwha
More Travel & Leisure articles /
Do you wish to write for Colors?







